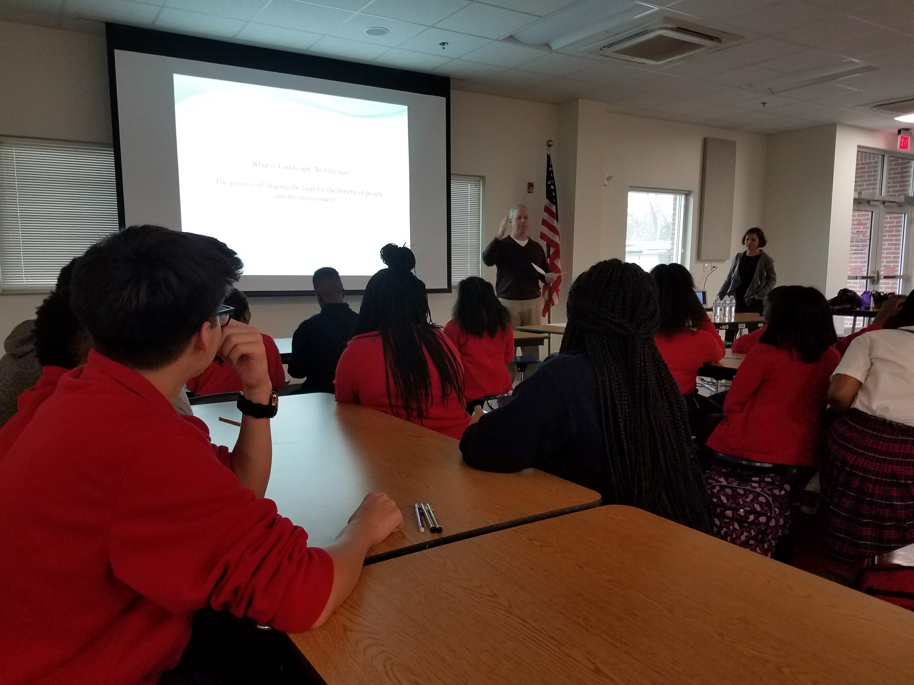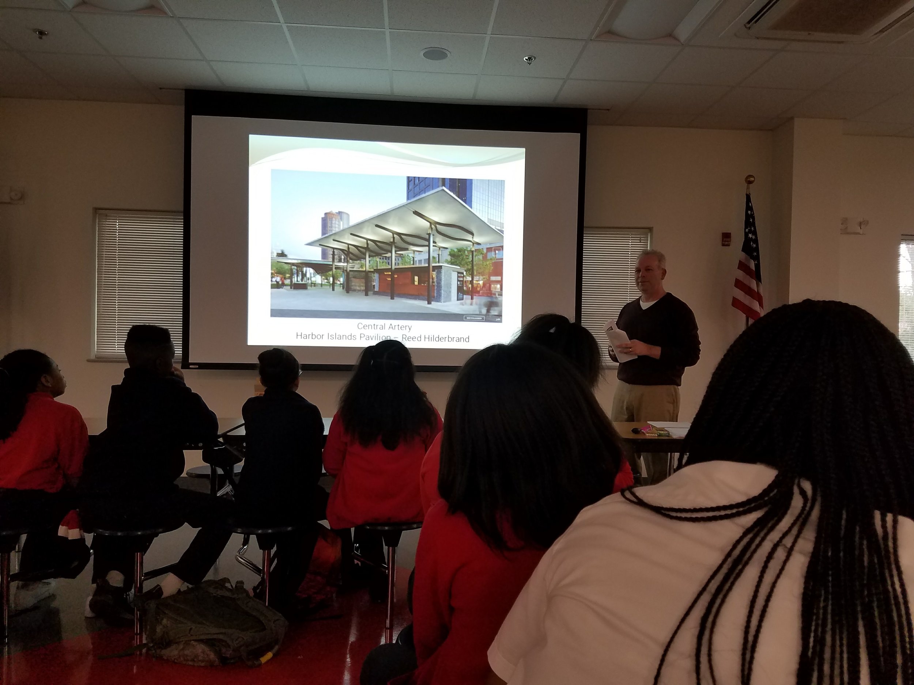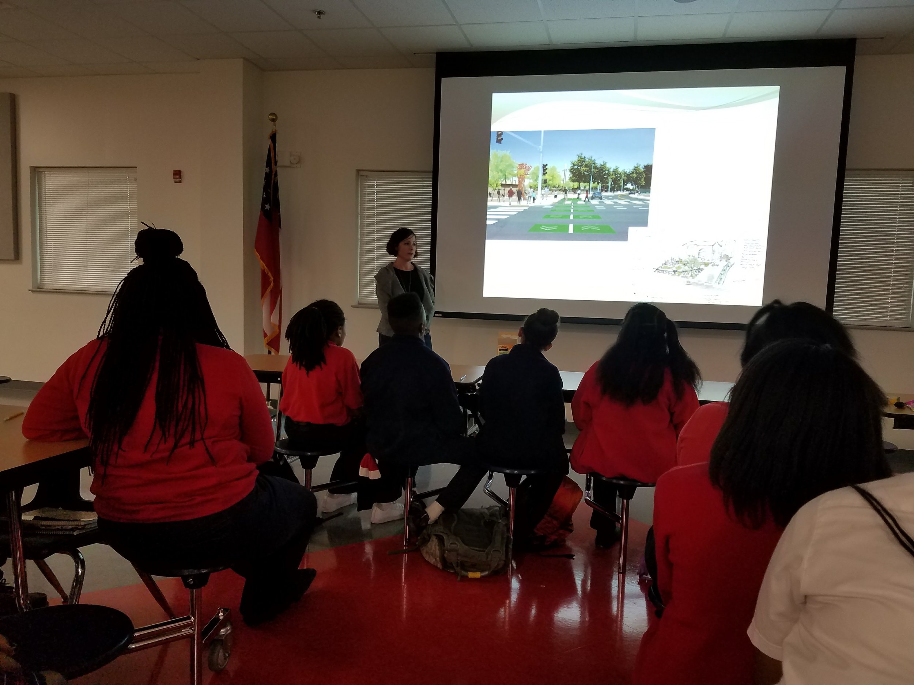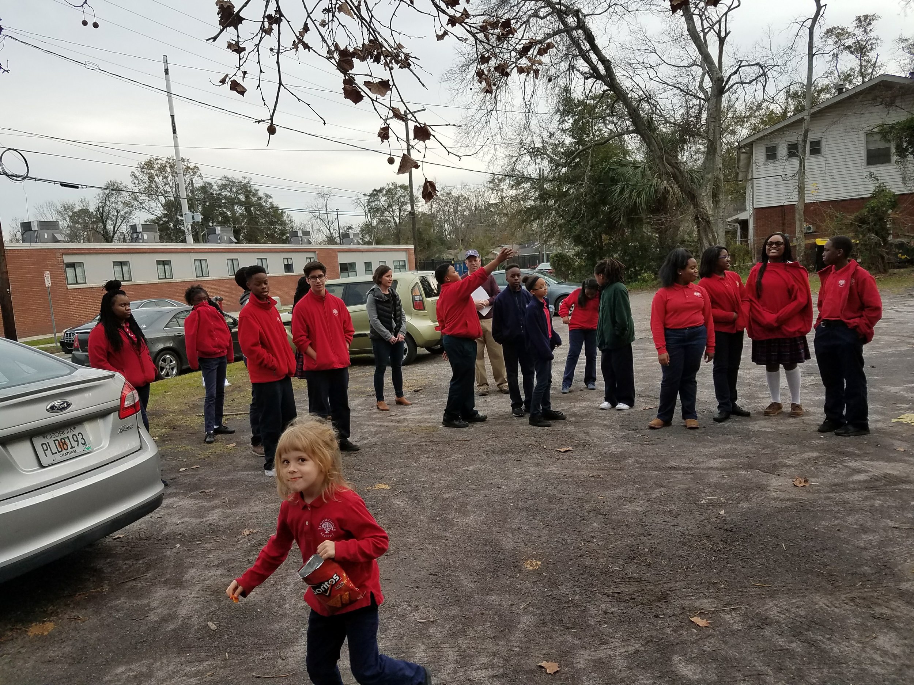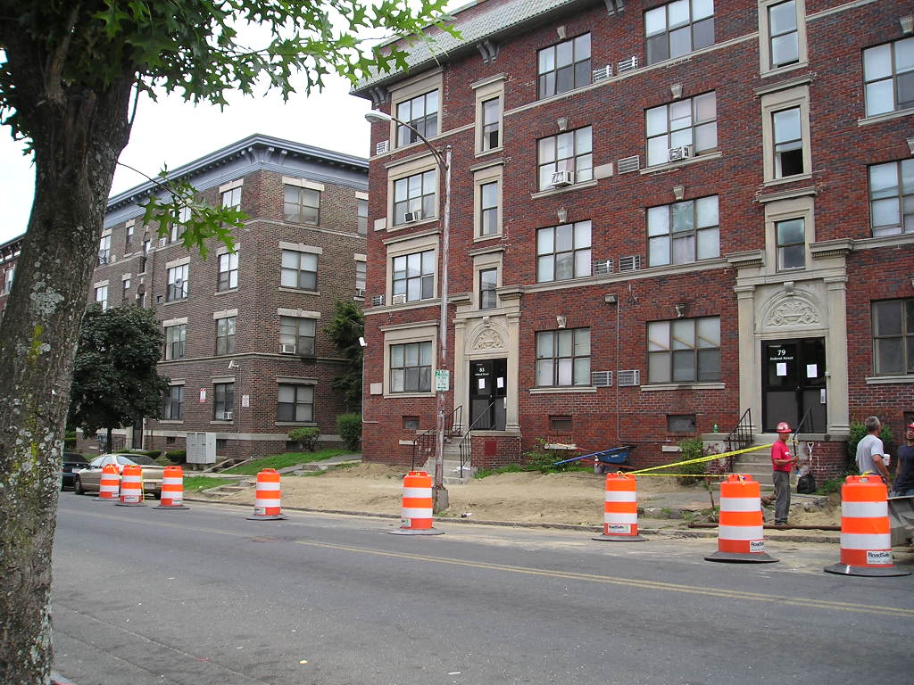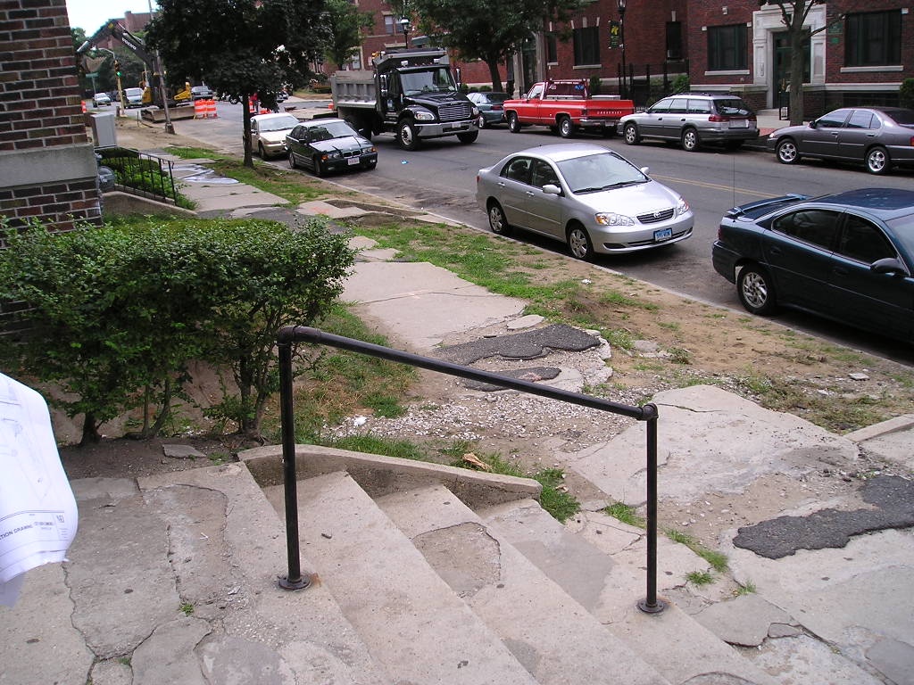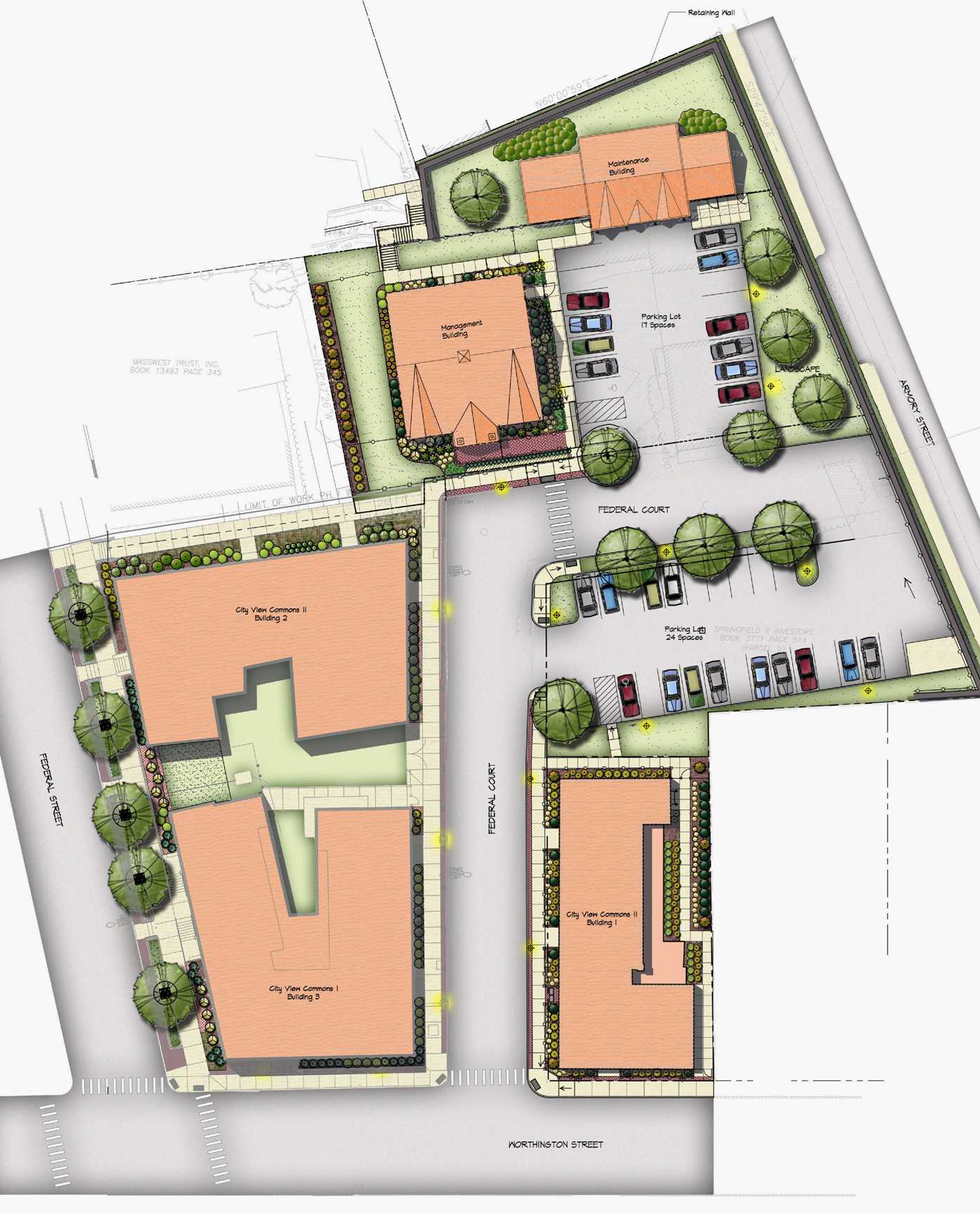Today I welcome guest contributor Peter Feuerbach of Rubin and Rudman, LLP. Peter penned an article recently on the state of multi-family construction in Massachusetts. Thanks Peter!
The stars continue to align for builders in 2013. As if low interest rates, pent-up demand, and the Governor's plan for 10,000 new housing units per year were not enough of a tailwind, along comes the Supreme Judicial Court and issues not one but two decisions approving affordable housing developments.
The recent SJC decisions continue to recognize the importance of constructing affordable housing (rental or ownership) under the "comprehensive permit" law, Chapter 40B. The decisions also remind local boards to not deny a project based on unreasonable concerns, because improper reasons will be overturned.
1. On January 8, the SJC ruled that the Town of Lunenburg had improperly denied a 146-unit condominium project. The SJC rejected the Town's argument that the project would be inconsistent with the Town's master plan, because the Town had not actually created any affordable units under that plan.
The SJC also held that the Town's affordable housing stock for purposes of Chapter 40B consists of subsidized units with long-term affordability ensured by a deed restriction. Thus, low-cost market rate housing does not qualify as "affordable housing" under Chapter 40B.
2. On January 14, the SJC held that the Town of Sunderland had improperly denied a 150-unit rental project. It was wrong for the Town to deny the project on the basis that the fire chief had alleged fire safety concerns (i.e., the Town did not have a ladder truck or a garage to store it in). The SJC determined that those concerns were not valid where the 3-story buildings would have an extensive, state-of-the-art sprinkler system, the Town had mutual aid from a neighboring town that owned a ladder truck, and the Town's zoning bylaw allowed taller buildings than those proposed by the applicant.
Importantly, the SJC also ruled that the alleged "fiscal impact" of the project was not a lawful basis for denial. The Town had argued that the project would increase the school age population and necessitate an increase in the school budget; require hiring additional police officers and firefighters; and, create additional maintenance expenses for roads, sidewalks and drainage, all in excess of the tax revenue generated by the project.
The SJC rejected the Town's argument, holding that a fiscal impact analysis is not permitted under Chapter 40B. The one limited exception is if the alleged inadequate municipal services were due solely to unusual topographical, environmental or other physical circumstances of the project, which did not exist in this case.
As a final exclamation point, the SJC ruled that the Town had improperly charged the applicant a $10,000 "filing fee", ostensibly to pay for the Town's attorney for general legal representation. Such burdensome "application fees" were prohibited under the affordable housing regulations.
3. The affordable housing regulations of the Department of Housing and Community Development (DHCD) and the Housing Appeals Committee (HAC) support proactive municipal efforts to create housing (e.g., adoption of "smart growth" zoning overlay districts to create new housing "by right" under Chapter 40R, commitment of Community Preservation Act (CPA) funds to construct affordable housing, etc.). However, as the SJC recently indicated, the local efforts and plans will not be credited if they do not result in actual construction of affordable units.
In December 2012, I circulated a memo on the Governor's housing plan and "5 Tips for Real Estate Development". Please contact me if you would like a copy.
Please contact me if you or a colleague has any questions regarding comprehensive permits, Chapter 40B, real estate development, or construction issues.
I also post this "Alert" on my BLOG masslegalalerts.blogspot.com, which you can use if you want to comment on this Alert or other subjects on which I have written.
Peter Feuerbach, Esquire
617-330-7136









